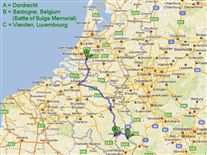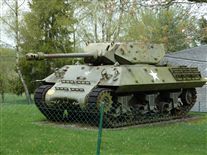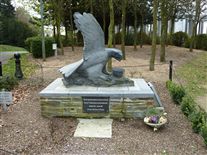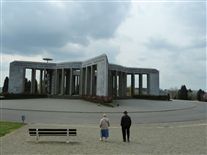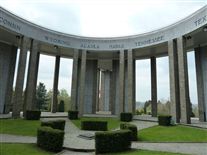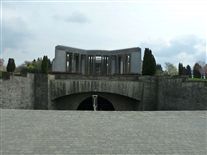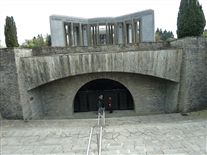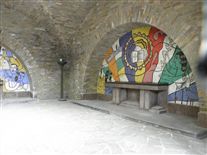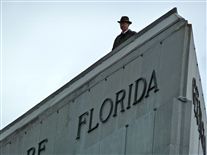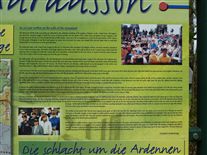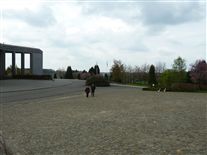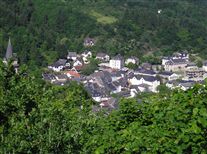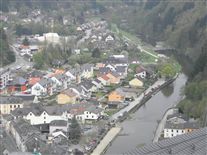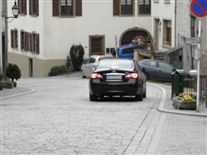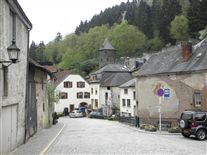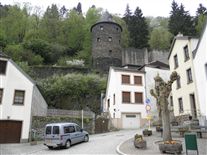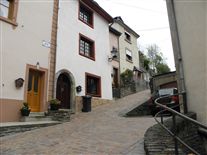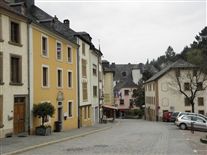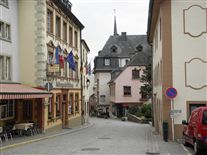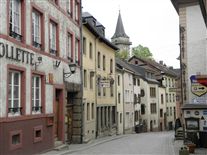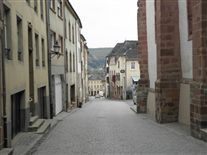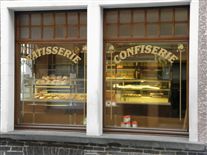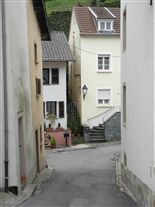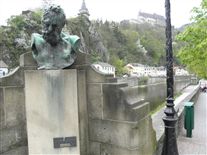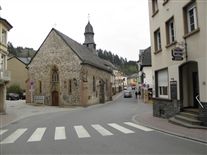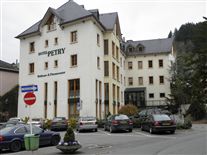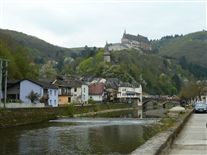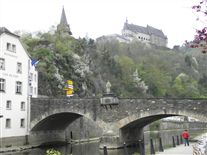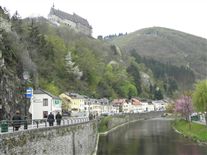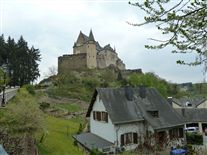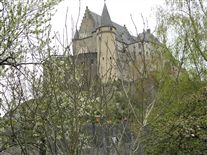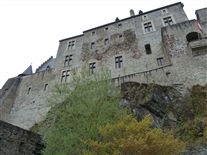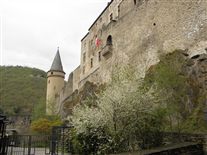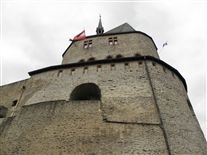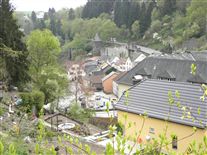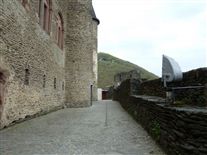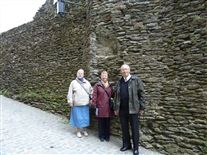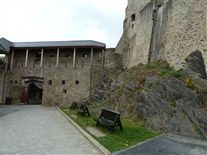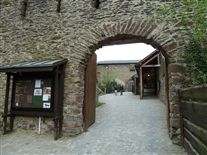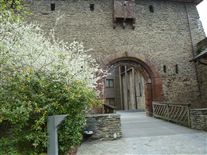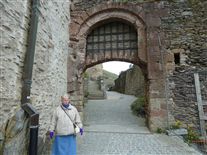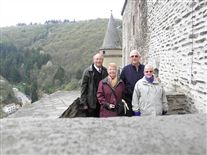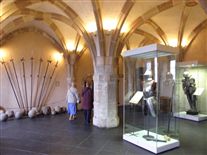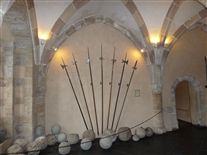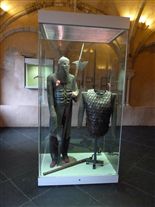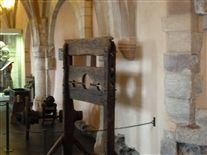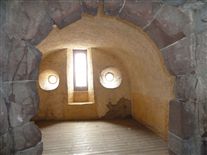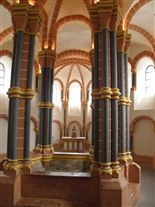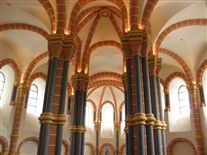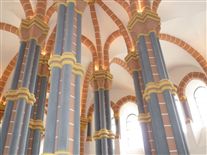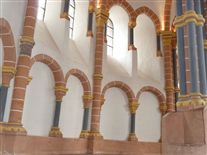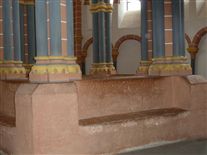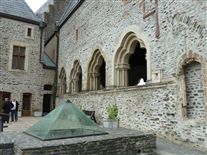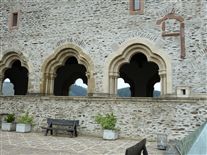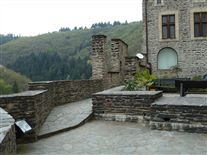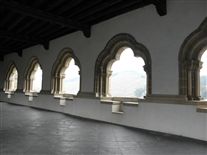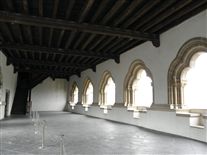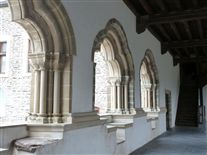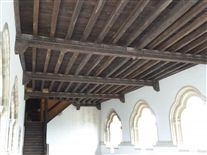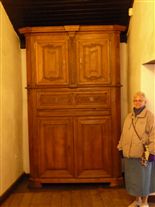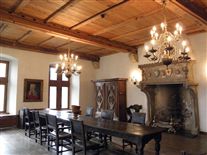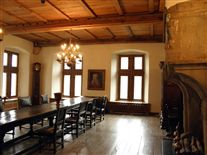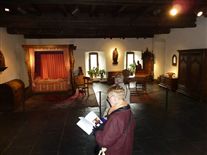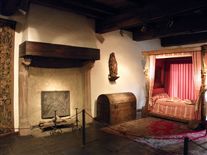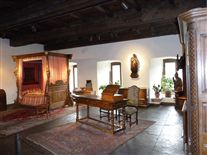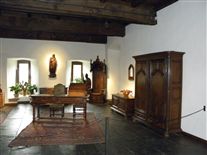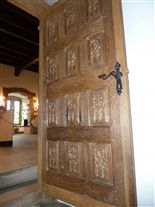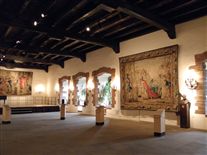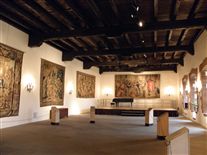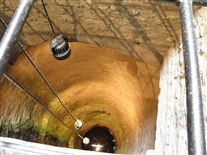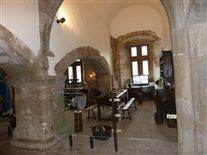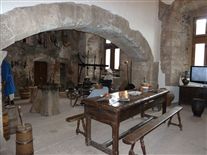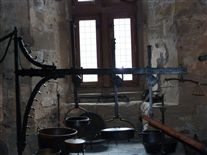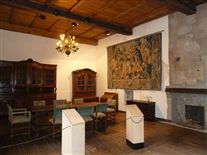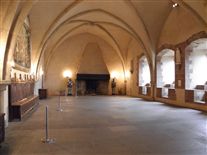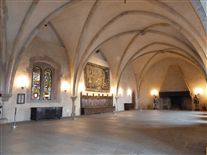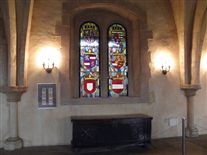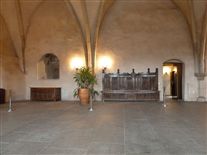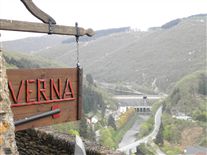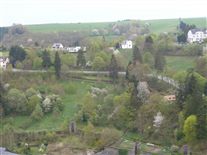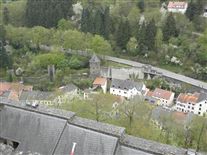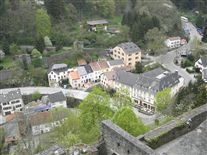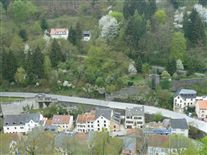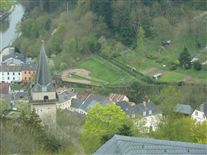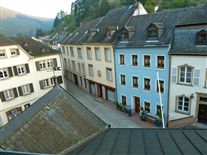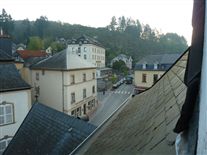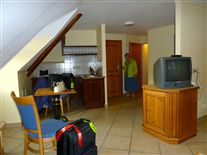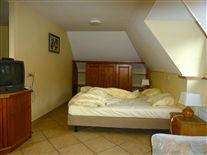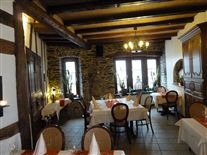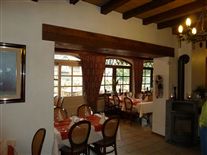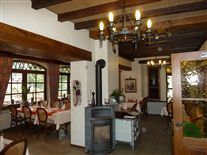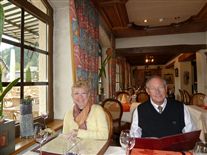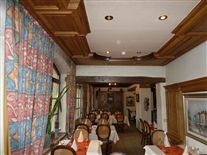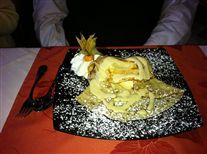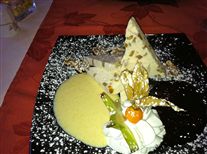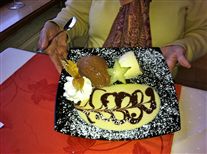Map_Day_07.jpg
Map Day 07
Breakfast at Hotel Villa Augustus at 7:00 AM. Left for Bastogne, Belgium to visit the WWII Mardasson Memorial erected by the Belgians to honor all those Americans who fought and died for their freedom from the Germans. From there on to the small town of Vianden, Luxembourg to visit Vianden Castle dating back to the third century. Our hotel for tonight is the Petry. Very narrow streets and river flowing through town. Castle was amazing. Had to walk up the hill from parking lot - all out of breath by the time we got to the entrance. Diner at the hotel - outstanding - Patti had chicken with honey sauce - Bill had filet with herb butter, salad, potatoes augratin, broccoli and carrots. For dessert Patti had chocolate mousse and Bill had crepe with icecream. Room overlooking the river from the third floor.
Photos_-_1207.jpg
Mardasson WWII Memorial near Bastogne Belgium - Click 'Details' for more information
World War II: Battle of Bastogne
Liberated by the Allies in late 1944, Bastogne was attacked by German forces shortly after. Hitler was, again, looking for control of the Ardennes. The goal was to advance to Antwerp, to cut off supply and separate British from American troops. On December 16, taking advantage of the cold and the fog, the German artillery started the so-called Battle of the Bulge by attacking the sparsely deployed American troops around Bastogne. A few days later, Brigadier General McAuliffe and the 101st Airborne Division along with elements of the 10th Armored Division (United States) and the 82nd airborne arrived to counter-attack but, after heavy fighting, became encircled within the city. On December 22, German emissaries asked for the American surrender, to which the General answered quite briefly, “Nuts!” The next day, the weather cleared up, allowing air retaliation and the parachuting of much needed food, medicine, and weaponry. On December 26, troops under the command of General Patton broke the deadlock. The official end of the Battle of Bastogne only occurred three weeks later, when all fighting finally stopped. Not one member of the 101st Airborne Division agreed that the division needed to be rescued.
Photos_-_1216.jpg
Mardasson WWII Memorial - Click 'Details' for more information
The Mardasson Memorial:
The Mardasson Memorial is located near Bastogne, a municipality in the Belgian province of Luxembourg. It honours the memory of the 76,890 American soldiers who were wounded or killed during the Battle of the Bulge.
While first steps towards the memorial were undertaken on July 4, 1946, by presenting some earth from the site to U.S. President Harry Truman, the monument was dedicated on July 16, 1950. Architect Georges Dedoyard designed the complex as a 12-meter (36-foot) high pentagram with a side length of 31 meters (93 feet), centered by a circular atrium with a diameter of 20 metres (60 feet). While the inner walls are covered with ten paintings from the battle, the outer crown is engraved with the names of the contemporary 48 U.S. States, and the insignia of most participating battalions are shown on the walls. Below the structure, a crypt with three altars – one each for Protestant, Catholic and Jewish services – was caved, and decorated with mosaics by French artist Fernand Léger. The Latin inscription on the memorial stone:
LIBERATORIBVS
AMERICANIS
POPVLVS BELGICVS
MEMOR
IV.VII.MCMXLVI.
translates to "The Belgian people remember their American liberators – 4th July 1946."
Next to the memorial is the Bastogne Historical Centre, which houses World War II memorabilia and shows a film of footage shot during the battle.
Vianden_overview.jpg
Vianden - Click 'Details' for more information
History:
The origins of Vianden date back to the Gallo-Roman age when there was a castellum on the site of the present castle. The original name of Vianden was Viennensis. The first historical reference to Vianden was in 698 when there is a record of a gift in the form of a vineyard in Monte Viennense made by Saint Irmina to the Abbey of Echternach.[1] Vianden possesses one of the oldest charters in Europe, granted in 1308 by Philip II, count of Vianden, from whom the family of Nassau-Vianden sprang, and who was consequently the ancestor of William of Orange.[2]
In the Middle Ages, Vianden's craftsmen were recognised for their skills as tanners, drapers, weavers, barrelmakers, masons, locksmiths and goldsmiths. In 1490, they created guilds for their various trades. Over the years leathermaking became the major industry with the establishment of two tanneries at the end of the 19th century which finally closed in the mid 1950s.
Vianden CastleThe castle was built between the 11th and 14th centuries and became the seat of the counts of Vianden. It was further developed until the 18th century but with the departure of the Counts of Luxembourg to the Netherlands combined with the effects of fire and an earthquake, it slowly deteriorated. The final blow came in 1820 when William I of the Netherlands sold it to a local merchant who in turn sold off its contents and masonry piecemeal, reducing it to a ruin. There were several attempts at restoration but these were hampered by problems of ownership. Victor Hugo lived in the castle for three months in 1871.[3] Not until 1977, when Grand Duke Jean ceded the castle to the State, was it possible to undertake large-scale work, most of which has now been completed.
Vianden is also remembered as the last place in Luxembourg to be freed from the Germans in World War II in February 1945 when the Americans completed Luxembourg's liberation. A memorial to the west of the town, overlooking the castle, commemorates this final battle.
P4140193.jpg
Bust of Victor Hugo - Click 'Details' for more information
Victor Hugo (1802–85), the famous French author, who stayed in Vianden on several occasions between 1862 and 1871, recording its beauty and setting in prose, poetry and sketches. Hugo did much to promote the attractions of Vianden to the outside world.
Photos_-_1228.jpg
We start our climb to visit Viaden Castle - Click 'Details' for history of castle
Vianden Castle was constructed between the 11th and 14th centuries on the foundations of a Roman 'castellum' and a Carolingian refuge. It is one of the largest and most beautiful feudal residences of the romanesque and gothic periods in Europe. Until the beginning of the 15th century it was the seat of the influential counts of Vianden who could boast their close connections to the Royal Family of France and the German imperial court. Henry I of Vianden (1220-1250) is known as 'the Sun Count' for it is duringhis tenure that the holdings, lifestyle and influence of the House of Vianden reached its zenith. His ancestors were influential in the Ardennes, Eifel and Luxembourg regions for hundreds of years.
His wife, Margarete of Courtenay, was of the French Royal Family, daughter of the Latin Emperor of Constantinople, sister-in-law to the King of Hungary and cousin to King Philip-Augustus. Margarete's ancestors, included the Crusaders from the Houses of Flanders and Hainault, Henry's and Margarete's son, Frederic had served in the Fifth Crusade. In 1417, the dominion passed by inheritance to the House of Nassau, which, in 1530 collected the principality of Orange as well. From then on, the castle was no longer the official residence of the counts. People can still see the rich architecture the House of Nassau inherited, as no further modifications were made.
The main construction parts of the castle which are preserved today, in particular the chapel and the small and large palaces, originate from the end of the 12th and the first half of the 13th century. The 'Quartier de Juliers' on the western side of the large palace (no longer existing today), originates from the beginning of the 14th century. The House of Nassau was only constructed at the beginning of the 17th century.
In 1820, under the reign of King William I of Holland, the castle was sold piece by piece, and as a result, it fell into a state of ruin. It was a pile of rubble until the family of the Grand Duke of Luxembourg transferred it to State ownership in 1977. Since restored to its former glory, the castle now ranks as a monument of not only regional, but European importance.
P4140149.jpg
Vianden Castle
Vianden Castle was constructed between the 11th and 14th centuries on the foundations of a Roman 'castellum' and a Carolingian refuge. It is one of the largest and most beautiful feudal residences of the romanesque and gothic periods in Europe. Until the beginning of the 15th century it was the seat of the influential counts of Vianden who could boast their close connections to the Royal Family of France and the German imperial court. Henry I of Vianden (1220-1250) is known as 'the Sun Count' for it is duringhis tenure that the holdings, lifestyle and influence of the House of Vianden reached its zenith. His ancestors were influential in the Ardennes, Eifel and Luxembourg regions for hundreds of years.
His wife, Margarete of Courtenay, was of the French Royal Family, daughter of the Latin Emperor of Constantinople, sister-in-law to the King of Hungary and cousin to King Philip-Augustus. Margarete's ancestors, included the Crusaders from the Houses of Flanders and Hainault, Henry's and Margarete's son, Frederic had served in the Fifth Crusade. In 1417, the dominion passed by inheritance to the House of Nassau, which, in 1530 collected the principality of Orange as well. From then on, the castle was no longer the official residence of the counts. People can still see the rich architecture the House of Nassau inherited, as no further modifications were made.
The main construction parts of the castle which are preserved today, in particular the chapel and the small and large palaces, originate from the end of the 12th and the first half of the 13th century. The 'Quartier de Juliers' on the western side of the large palace (no longer existing today), originates from the beginning of the 14th century. The House of Nassau was only constructed at the beginning of the 17th century.
In 1820, under the reign of King William I of Holland, the castle was sold piece by piece, and as a result, it fell into a state of ruin. It was a pile of rubble until the family of the Grand Duke of Luxembourg transferred it to State ownership in 1977. Since restored to its former glory, the castle now ranks as a monument of not only regional, but European importance.
Photos_-_1291.jpg
The Interior Court - Click 'Details' for more information
Vianden castle and its buildings, which had attracted Victor Hugo's admiration during his visits to the Grand Duchy, have a total length of 90 m. They are surrounded by a long and beautiful fortified wall. You enter the castle through five gates, the first of which had a drawbridge.
An interior court is dominated by a huge tower on which is elevated the magnificent chapel, a jewel of Romanesque and gothic architecture.
P4140150.jpg
Our tour begins inside the castle - Click 'Details' for more information
The hall has a length of 21 m. Originally equipped with wooden ceilings, dating from approximately the year 1200, the hall had been vaulted in the gothic style at the end of the 15th century and was restored in 1966-1969.
Below the entrance you can see the sculptured coat-of-arms of Nassau-Vianden and Baden-Sponheim and Vianden. The vaulting of the hall is remarkable.
The Arms Hall is supplemented by a selection of body Armour’s, halberds and pikes.
P4140157.jpg
The Chapel - Click 'Details' for more information
In the basement of the lower chapel, excavations revealed remains of a square tower of a width of 10.50 meters. This tower has been identified as a roman 'castellum', having existed from the end of the 3rd to the first or the second half of the 5t' century, during the late Roman period. It appeared to have been destroyed by fire. During the Carolingian period, a first early medieval surrounding wall was built on the ruins of this Roman fortification.
The Chapel, the most remarkable part of the castle, is a double oratory, consisting of two separate floor-levels, which communicate by an opening in the middle. The lower floor was meant for the commoners of the town and the servants. They could follow the religious
Ceremonies through the six-sided opening, without being able to lncnetrate into the castle or to endanger or bother the count and his family seated on the upper level.
The Castle-Chapel, dedicated to St. Anthony, was the first church of Vianden. Hitherto the Basilica of Roth in Germany (erected towards 1136 by the archbishop of Trier, who had transferred it to Frederic I, count of Vianden) was the church of the inhabitants of Vianden.
In 1228 the counts of Vianden surrendered the Basilica of Roth to the Templars, who were also to read mass in the chapel of Vianden.
In 1248 Henry I called the Trinitarians to Vianden, who then celebrated mass in the castle-chapel. The angry Templars claimed that their rights had been hurt, and they even succeeded in having Henri I, Philip I and their wives excommunicated in Rome. The archbishop of'Trier tried to appease the two parties with a compromise by which he divided Vianden into two parishes. The Templars remained in charge of the left bank of the Our river, while the castle chapel became the parish church of the Upper Town.
Photos_-_1246.jpg
The inner courtyard - Click 'Details' for more information
Returning through the Arms Hall, one reaches a staircase, which leads to a paved courtyard. To the left side, one can see a magnificent Romanesque portal, giving access to the Byzantine Gallery with its beautiful trefoiled windows.
Continuing our way, we enter an interior paved court. Its cobblestones match the original covering of the ground.
In 1667, as a result of a lightning flash, a fire set the chapel and the neighboring buildings ablaze. The roofing of the chapel and of the little palace were heavily damaged.A building on the balcony near the chapel, as well as an adjacent partially wooden one located at the intersection inside the 4th portal, were destroyed.
P4140159.jpg
The Byzantine Gallery - Click 'Details' for more information
The Byzantine Gallery, accessible through a richly decorated Romanesque entrance, covers an area of 28 m x 7.60m, respectively 9.20 m.
One can admire six magnificent trefoiled windows facing the valley side and four additional ones on the west side. The Romanesque capitals are of fine sculptured work. As most of them had been heavily damaged or were even lost, they have been replaced in the meantime by more neutral forms. Originally, there were 88 small columns and
as many capitals.
P4140160.jpg
Photos_-_1258.jpg
Photos_-_1259.jpg
P4140163.jpg
The Banquet Hall - Click 'Details' for more information
Small hall with an open fireplace dated 1450, decorated with the coat-of-arms/family crest of Nassau/von Lootz.
Whereas the fireplace remained in good condition, the crest and the 'rosettes' have been restored. Five large windows light up the hall, which, today, because of its selection of matching historical furniture, has become a prominent and interesting place to visit. Among the many 'treasures' on display are primarily:
P4140170.jpg
The Festivities Hall - Click 'Details' for more information
The Festivity Hall (now known as the 'Vic. Abens' hall)
Access is provided by a very beautiful portal, distinguished by a very fine early gothic architecture, although the gothic, oak door does not originate from the castle.
It is a magnificent hall measuring 30.30 x 10,20 meters; with a height of 7 m. Originally the hall was equipped with 2 open fireplaces:
A first one, originating from the former hall and placed in the tower in the center of the hall, a second one is located in the separation wall towards the Little Palace.
Six windows, of genuine gothic style, light the majestic hall. The lower hall is also lit by six windows. On their outside, the windows have two small fine columns with oak foliage capitals which continue on their horizontal line in the stonework. In the center one can also see a small column with an 'oak leaves' capital. In total, there
Were eighteen small columns with window capitals; about the half of them are well preserved.
A gothic door with a more rudimentary lintel leads to the Little Palace.
Today, this hall is used for the cultural events. It is lit by means of bracket lamps.
The hall is dedicated to Vic. Abens (+1993), President and founder of the association 'Friends of the Vianden Castle' from 1978 to 1993, Mayor of Vianden, Member of Luxembourg Parliament for 36 years and also Member of the European Parliament for 12 years.
P4140172.jpg
The Well - Click 'Details' for more information
The big well was carved in the rock to a depth of 53 meters, a truly remarkable work. It yielded a lot of remains dating from the two wars, when it was cleared, but no archeologically valuable discovery was made, not even in its deepest beds (the well had been emptied several times).
Photos_-_1277.jpg
The Grand Kitchen - Click 'Details' for more information
It consists of a rectangular piece measuring 10,10m x 8,00 meters inward. The vaulting are quartered by four powerful arches, which are intersected and rest on an enormous square pillar in the center. The cradle vault of the first quarter is oriented from north to south, the two other fourths were covered by a cradle vault spanning from east to west. The last quarter finally is taken up by the hood of the great open hearth, which covers an area of 5.55 x 4.15 m.During the construction of the 'Small Julish Building', the original small windows of the Large Kitchen were enlarged in the style of Renaissance windows.
Photos_-_1283.jpg
The Dining Hall - Click 'Details' for more information
The restoration of this hall takes into account the presence of various elements dating from distinctive periods, such as a Romanesque arcature on the one side and a chimney of the 17th century on the other.
P4140174.jpg
The original vaulting of the Knights Hall, already in ruins in 1827 and collapsing in 1847, was built with native slate. The stones were of large dimensions and of a considerable weight. While being restored, a system which no longer exercises any lateral pressure on the walls was chosen. After the installation of a floor heating system, the hall regained its initial character thanks to the floor pavement consisting of large sand stone plates, its clear rough cast, its illumination by brass bracket lamps, its fire place with its imposing wooden lintel and quality furniture.
Photos_-_1317.jpg
